Design. Build. Inspire.
Welcome to Evogue Design – an architectural studio based in London that specialises in residential design and planning. We bring together creative vision, technical expertise, and a deep understanding of local regulations to deliver bespoke solutions for house extensions, loft conversions, and full home transformations. From concept to completion, we work closely with homeowners and commercial clients to create spaces that are not only beautiful but also practical and compliant. Whether you’re planning your first renovation or a complete home redesign, Evogue Design is your trusted partner throughout the journey.
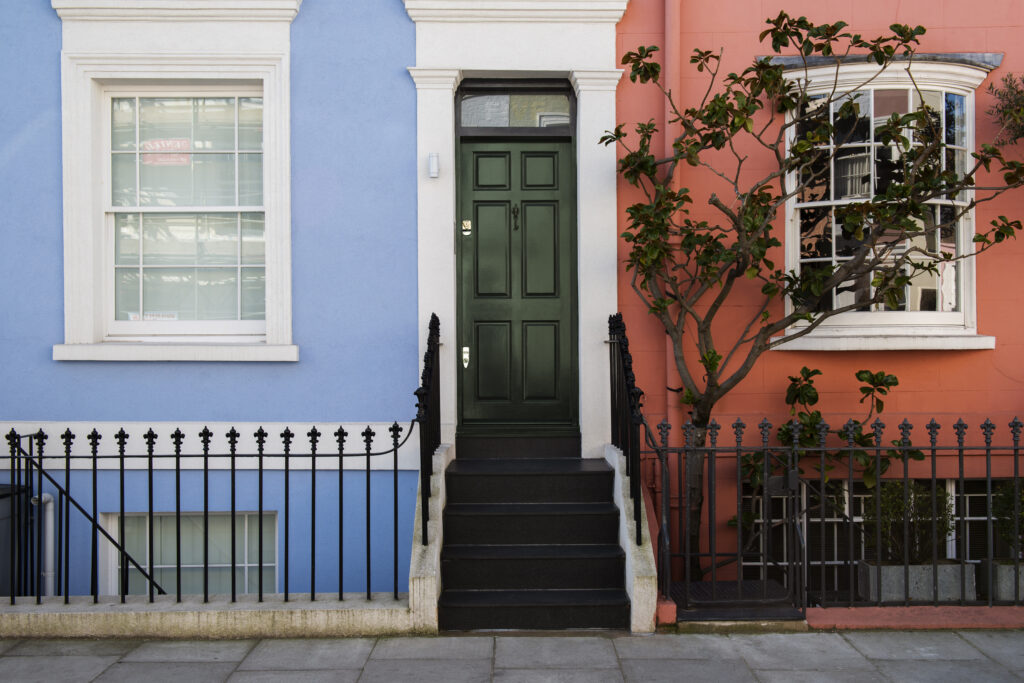
About Us
Highly Experienced & Well-established
With 10+ years of experience, we deliver creative, practical designs for homes and commercial spaces combining expert planning knowledge with a keen eye for detail.
Dedicated Planning Consultants
Our dedicated planning consultants provide expert guidance to navigate complex planning processes. From initial advice to full application support, we help maximise your project’s potential and secure approvals efficiently.
Expert Care and Management
We provide hands-on support throughout every stage of your project, ensuring smooth coordination, clear communication, and attention to detail. Our team manages timelines, budgets, and quality control to deliver exceptional results with confidence.
Services & Process
We offer a comprehensive range of tailored services, including loft conversions, basement renovations, kitchen designs, full-scale new builds, flat conversions, and single or double-storey extensions. Our expertise spans all property types, enabling us to realise your vision with precision and care.
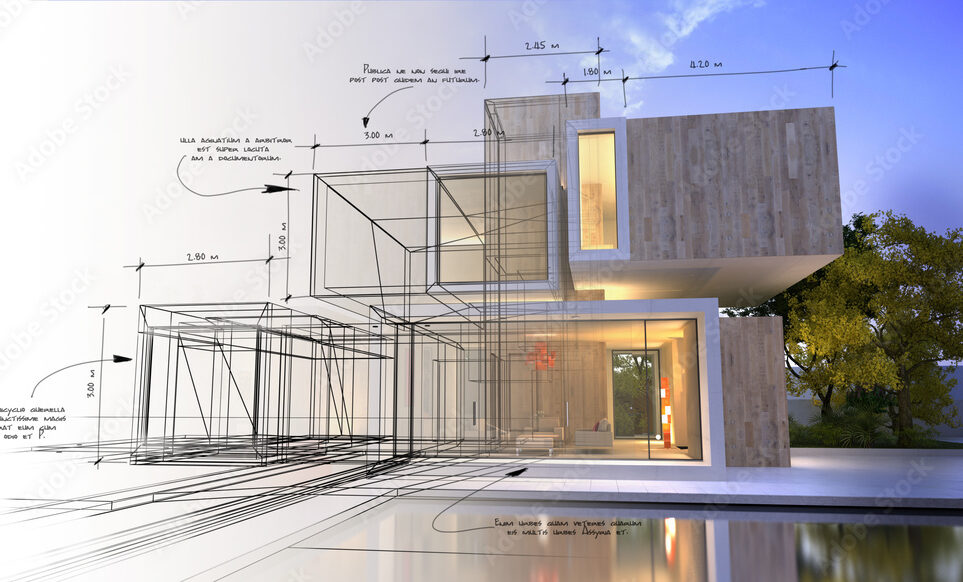
Planning Consultancy and Feasibility Study
Our planning consultancy and feasibility study services help you understand the potential of your project from the outset. We assess planning constraints, site conditions, and development opportunities to provide clear, strategic advice. Whether you’re considering a home extension, new build, or commercial development, our expert team ensures your project is viable, compliant, and positioned for planning success.
Structural Engineering And Building Regulation
Our structural engineering and building regulation services ensure your project is safe, compliant, and built to last. We provide detailed structural calculations, drawings, and reports tailored to your design, while guiding you through the building regulation process. From foundation to roof, we ensure every element meets current standards and integrates seamlessly with your overall build.
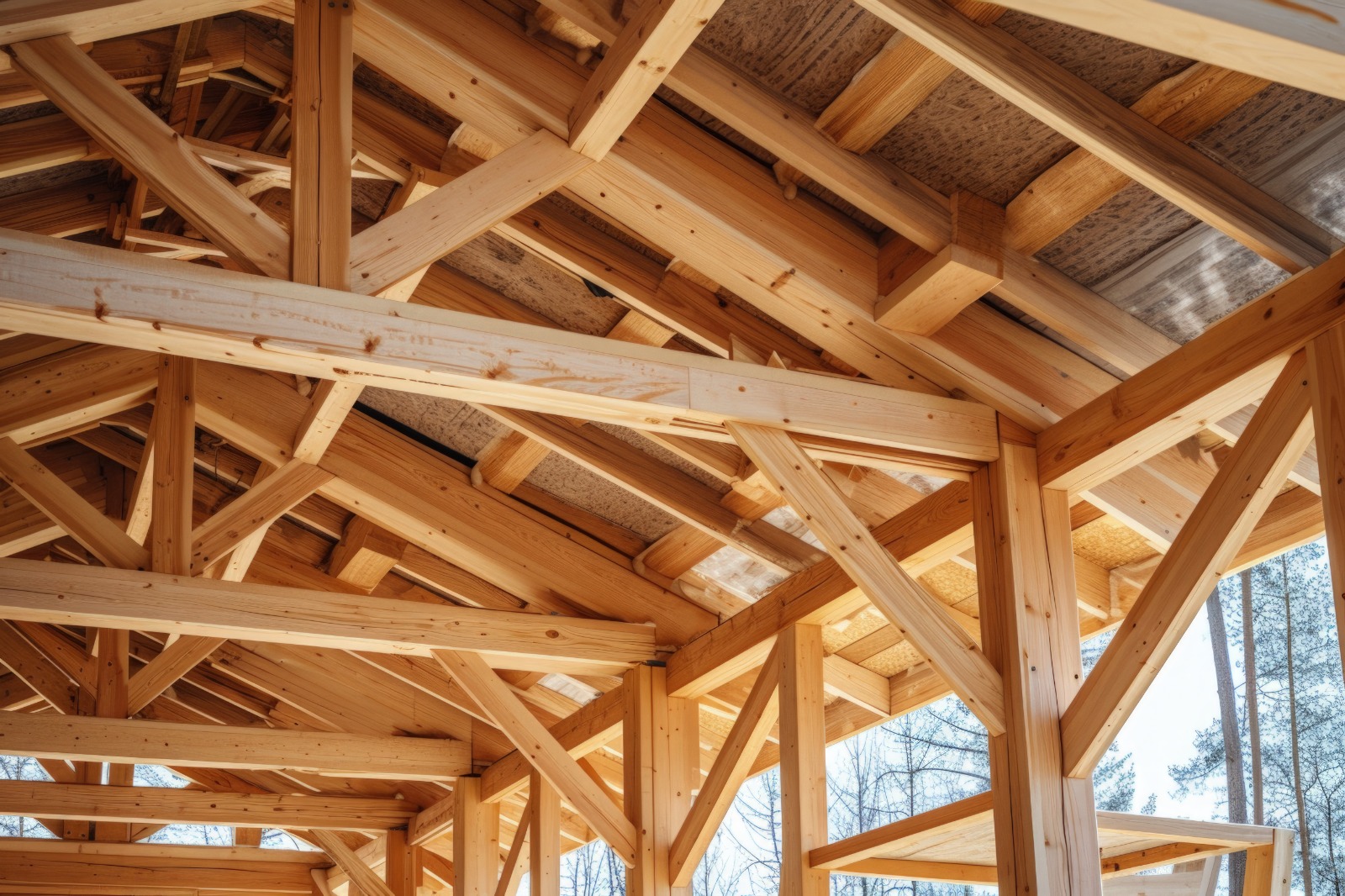
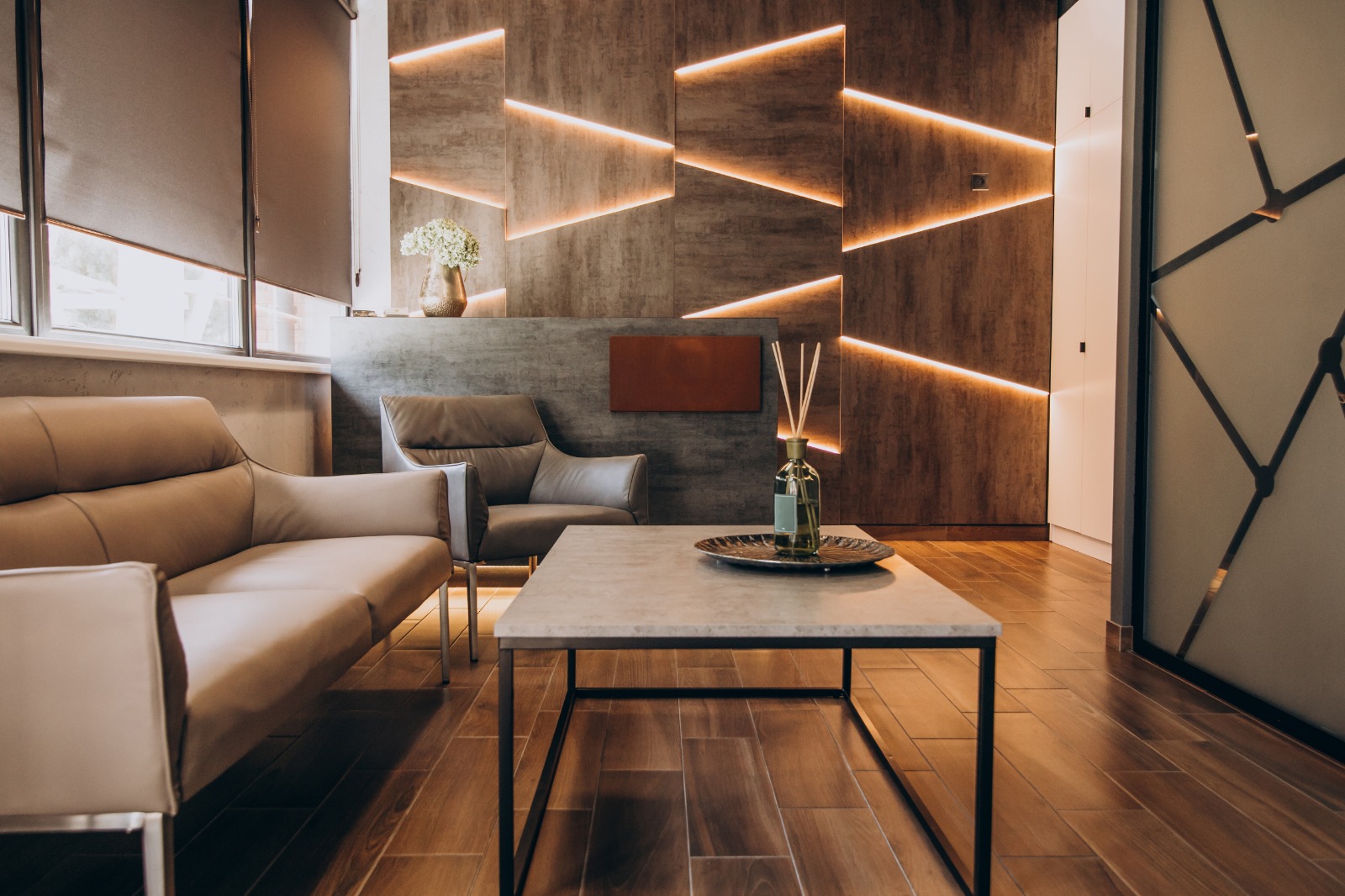
Interior Design
Our interior design services blend creativity with functionality to craft spaces that reflect your style and enhance everyday living. From concept development and space planning to material selection and finishes, we create cohesive, visually striking interiors tailored to your needs. Whether it’s a single room or a full home renovation, we bring your vision to life with thoughtful, detail-driven design.
Tender Drawings
Our tender drawings provide detailed, accurate documentation to support the bidding process and ensure competitive, like-for-like contractor pricing. These drawings include precise architectural details, specifications, and materials, helping to avoid misunderstandings during construction. Clear and comprehensive, they form a solid foundation for contractor selection and successful project delivery.
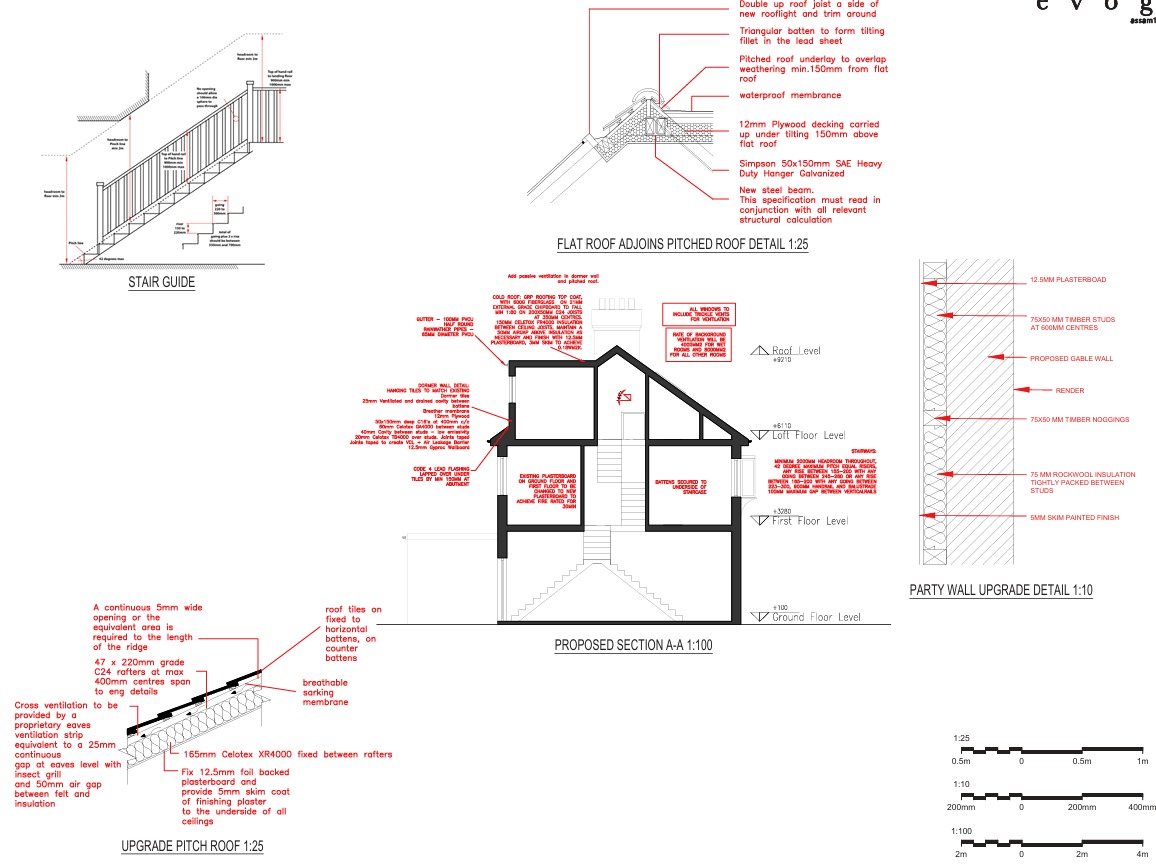
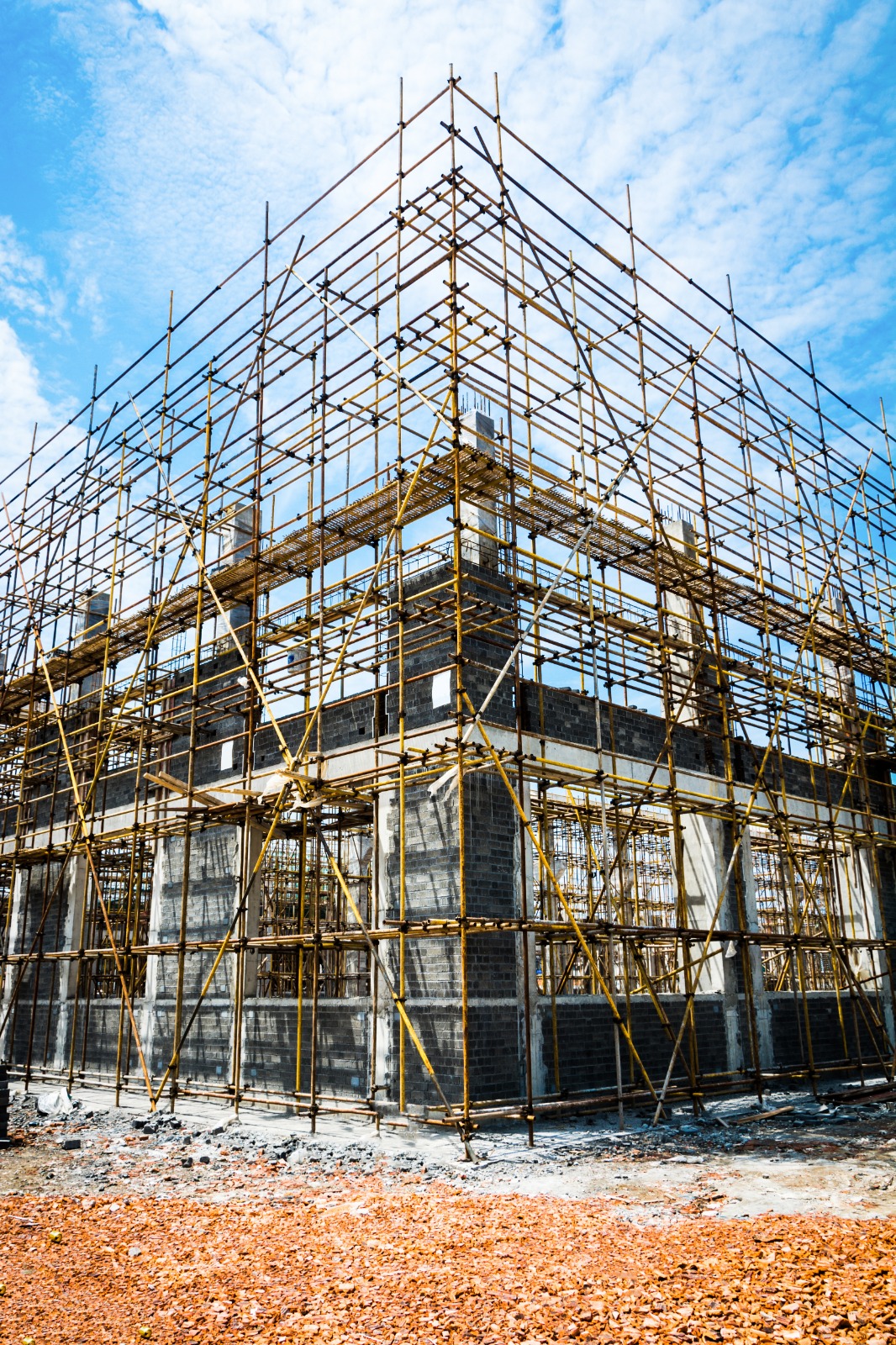
Project Management
Our project management service ensures your build runs smoothly, on time, and within budget. We oversee every stage—from planning and procurement to construction and final delivery—coordinating contractors, managing timelines, and handling any issues that arise. With clear communication and expert oversight, we make sure your vision is executed to the highest standard.
Frequently Asked Questions
What is a planning application?
A planning application is a formal request submitted to your local authority seeking permission to carry out certain types of building work or development that may impact the environment, neighbouring properties, or the area’s infrastructure.
How far can I extend without planning permission?
Under permitted development rights, homeowners can often extend their properties within specific limits—typically up to 3 metres for terraced/semi-detached homes and 6 metres for detached properties. However, this can vary based on location and property type, so it’s best to check with your local planning authority.
Do I need planning permission for my proposal?
It depends on the scope of your project. While some alterations fall under permitted development, others—especially those affecting the structure, appearance, or use of the building—require planning approval. Our team can assess your proposal and advise accordingly.
Why choose us over independent planning consultants?
We offer a complete, integrated service—from initial concept and planning advice to architectural design, structural engineering, and project delivery. This holistic approach ensures better coordination, efficiency, and accountability throughout your project.
Does my project need building regulation approval?
Most construction projects, even those not requiring planning permission, need to comply with building regulations. These rules ensure safety, energy efficiency, and structural integrity. We guide you through the process and handle all required submissions.